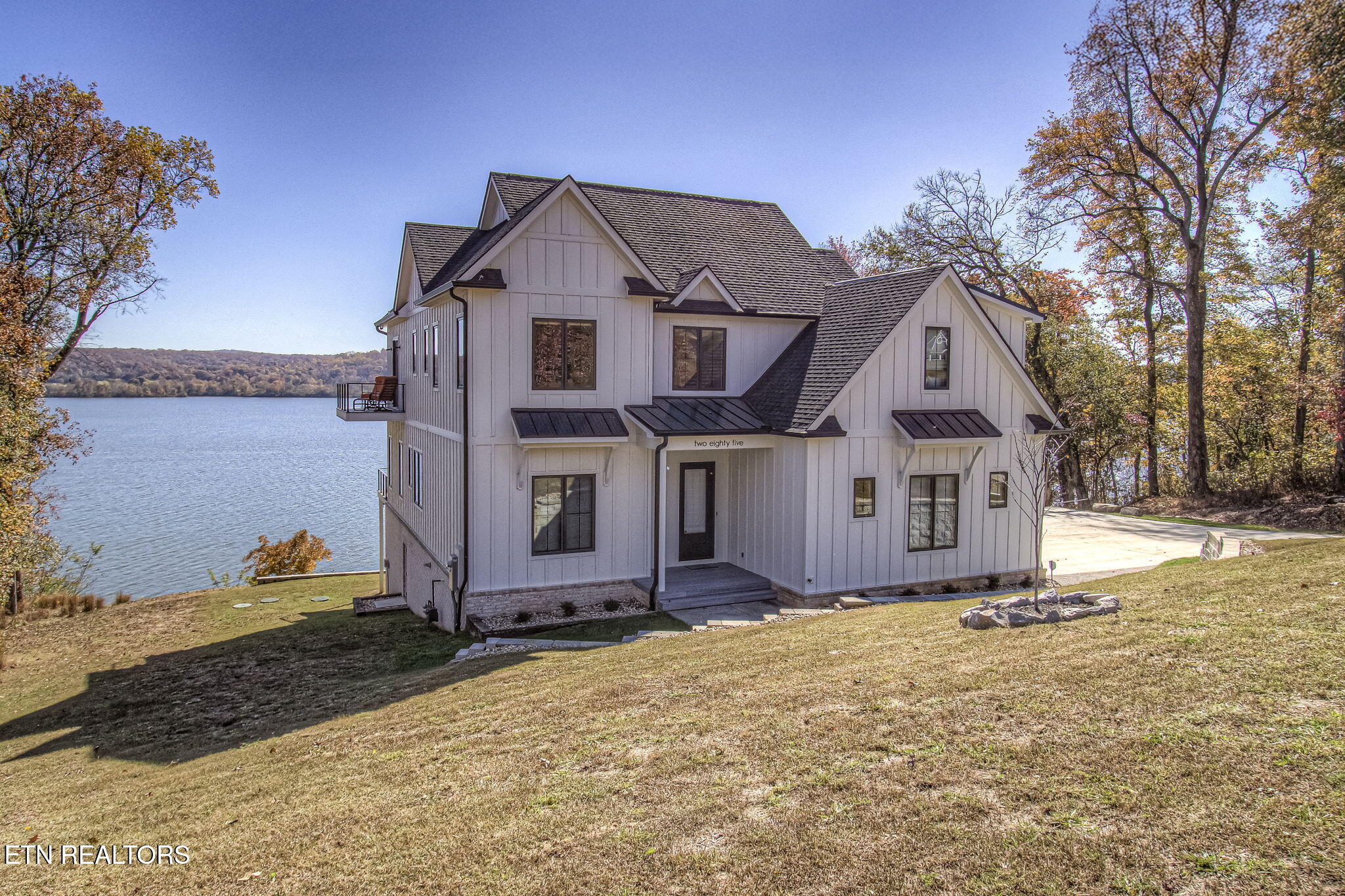Completed in 2024 and designed to embrace wide lake views from the moment you enter, this stunning two-story home brings together thoughtful craftsmanship, open-concept living, and a peaceful connection to the water. With 22-foot ceilings in the entry and great room, hardwood flooring throughout the main level, and expansive glass that frames the surrounding landscape, every detail works together to create a sense of ease and openness.
The great room serves as the heart of the home, where a floor-to-ceiling brick gas fireplace and custom paneled ceiling add warmth and elegance. Four-panel sliding doors open to a large composite deck overlooking the water, making sunrise views and breezy afternoons part of everyday life. The connection to the kitchen is seamless, offering a space that is both beautifully designed and highly functional. Light-colored extra-tall cabinetry keeps outlets tucked beneath the cabinets for a clean look, while a stunning tiled backsplash creates a showpiece moment. The spacious quartz island provides seating and storage, and the kitchen’s high-end features include a 6-burner gas cooktop, stainless steel appliances, a built-in refrigerator, an Advantium convection oven, and a generous pantry. Just beyond, the dining room is wrapped in lake views through thoughtfully cased windows.
The main-level primary suite offers a restful retreat with its own horizon of water views. A custom tin ceiling and shiplap feature wall add character, while the ensuite bath provides a spa-like feel with dual vanities, an oversized soaking tub positioned to capture the view, and a zero-entry tiled shower with built-in seating and a frameless glass door. A spacious linen closet and private water closet complete the bath, while the oversized closet features built-in organizers and a window bench with storage.
Nearby, the laundry and mudroom combine charm and practicality with New York Subway tile floors, a built-in bench with cubbies, a utility sink, counter space, and plenty of storage. This area also accesses the extra-deep two-car garage, designed with abundant natural light.
Upstairs, three additional bedrooms offer comfort and flexibility. One oversized bedroom includes its own ensuite with a beautifully tiled shower. The other two bedrooms—one featuring a balcony overlooking the lake—share a well-designed Jack and Jill bath with dual sinks and a generously sized tiled shower.
Throughout the home, thoughtful touches elevate everyday living. Outlets positioned along the baseboards create uninterrupted wall lines, and smart-lighting switches allow you to manage the home remotely. Even the foyer coat closet holds a unique surprise with a hidden wall that provides discreet storage.
With 149 feet of shoreline and dockable access, this move-in-ready property offers the rare opportunity to enjoy lakefront living in a home designed with both beauty and functionality in mind.
Listed by Joanne Mielenz and Angela Worsham – Wallace Real Estate Lakeside Office | Click here for more information.




 Facebook
Facebook
 X
X
 Pinterest
Pinterest
 Copy Link
Copy Link






